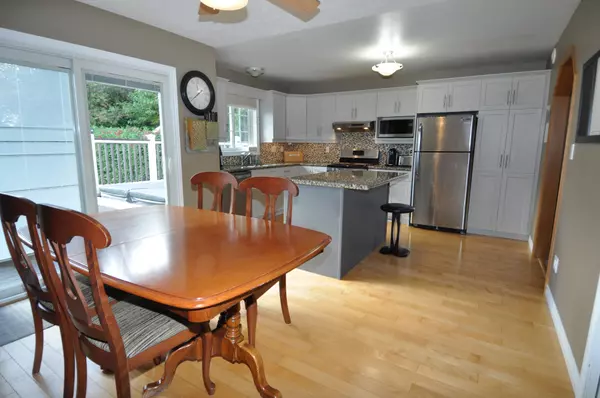$650,000
$639,900
1.6%For more information regarding the value of a property, please contact us for a free consultation.
75 John ST Arran-elderslie, ON N0H 2N0
5 Beds
3 Baths
Key Details
Sold Price $650,000
Property Type Single Family Home
Sub Type Detached
Listing Status Sold
Purchase Type For Sale
Approx. Sqft 1500-2000
Subdivision Arran-Elderslie
MLS Listing ID X12456024
Sold Date 10/18/25
Style 2-Storey
Bedrooms 5
Annual Tax Amount $4,219
Tax Year 2024
Property Sub-Type Detached
Property Description
Welcome to this beautifully maintained 2-storey home, perfectly situated with town-owned parkland directly behind, giving your backyard an expansive and private feel. The heart of the home is the chef-inspired kitchen featuring a gas stove, soft-close cupboards, a large island with quartz countertops, and stunning maple hardwood floors in the hall, kitchen and dining area on the main level. A versatile main floor bedroom can also serve as a spacious home office, while the front entry and main floor bathroom both feature cozy heated floors. The open-concept living area is filled with natural light thanks to a large front window, and patio doors lead to a generous 12 x 43 deck (a good portion is covered) perfect for entertaining, with a natural gas BBQ hookup and a 7-person hot tub.Upstairs, youll find four large bedrooms, all with big windows, and a stylish 4-piece bath. The lower level includes a spacious family room, an additional 2-piece bath, and ample storage with built-in heavy-duty wooden shelving. A charming covered front porch adds curb appeal, and the oversized car-and-a-half garage provides room for two small cars or one large vehicle. This is a home designed for comfort, functionality, and making memories.
Location
Province ON
County Bruce
Community Arran-Elderslie
Area Bruce
Zoning R1
Rooms
Family Room Yes
Basement Finished
Kitchen 1
Interior
Interior Features Air Exchanger, Central Vacuum
Cooling Central Air
Exterior
Exterior Feature Patio, Porch
Parking Features Private Double
Garage Spaces 1.0
Pool None
View Park/Greenbelt
Roof Type Asphalt Shingle
Lot Frontage 65.65
Lot Depth 111.63
Total Parking Spaces 7
Building
Building Age 16-30
Foundation Poured Concrete
Others
Senior Community Yes
ParcelsYN Yes
Read Less
Want to know what your home might be worth? Contact us for a FREE valuation!

Our team is ready to help you sell your home for the highest possible price ASAP






