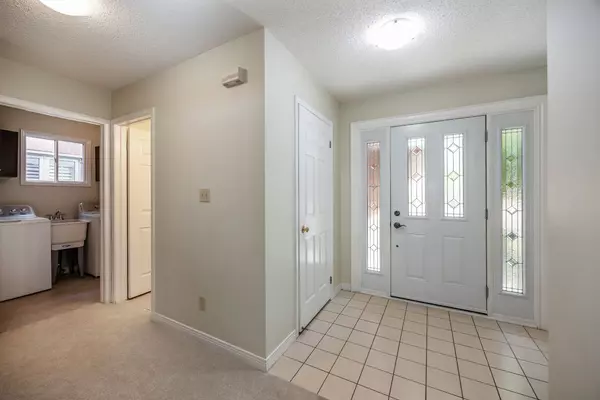$850,000
$860,000
1.2%For more information regarding the value of a property, please contact us for a free consultation.
109 Stagemaster CRES Clarington, ON L1E 2X4
4 Beds
3 Baths
Key Details
Sold Price $850,000
Property Type Single Family Home
Sub Type Detached
Listing Status Sold
Purchase Type For Sale
Approx. Sqft 2000-2500
Subdivision Courtice
MLS Listing ID E12297316
Sold Date 08/18/25
Style 2-Storey
Bedrooms 4
Annual Tax Amount $5,787
Tax Year 2025
Property Sub-Type Detached
Property Description
Welcome to Your Dream Home in Courtice!Discover comfort, space, and style in this beautifully constructed Jeffrey-built residence, nestled in one of Courtices most family-friendly neighbourhoods. This spacious home offers a bright and inviting layout tailored for both everyday living and entertaining. Key Features: Warm & Welcoming Family Room with Gas fireplace and hardwood under carpet; Formal Living & Dining Rooms: Ideal for hosting and relaxing; Eat-In Kitchen: Expansive space with walkout to deck and a private, fully fenced backyard; Primary Retreat: L-shaped layout with its own fireplace, his-and-hers closets, and a spa-like ensuite with soaker tub and enclosed shower; Main Floor Laundry: Convenient garage access; Versatile Basement: Partially finished with an office nook and endless possibilities. Prime Location Highlights: Steps to schools, parks, and playgrounds; Minutes to local shopping, community centre, and major highways (401/418) for easy commuting. Move-in ready and loaded with potential this home offers exceptional value in a vibrant, growing community. Don't miss out! Updates Include: Freshly Painted Main Floor and 2nd Level; New Carpet and Vinyl Flooring on Main Floor and 2nd Level; New Enclosed Shower, Counter and Sink in Ensuite Bath; Furnace (2019); Shingles (2004); Hot Water Tank Rental (2025)
Location
Province ON
County Durham
Community Courtice
Area Durham
Rooms
Family Room Yes
Basement Partially Finished
Kitchen 1
Interior
Interior Features Floor Drain, Water Heater, Water Meter
Cooling Central Air
Fireplaces Number 1
Fireplaces Type Family Room, Natural Gas
Exterior
Parking Features Private Double
Garage Spaces 2.0
Pool None
Roof Type Shingles
Lot Frontage 39.41
Lot Depth 114.93
Total Parking Spaces 4
Building
Foundation Unknown
Others
Senior Community Yes
Security Features Carbon Monoxide Detectors,Smoke Detector
Read Less
Want to know what your home might be worth? Contact us for a FREE valuation!

Our team is ready to help you sell your home for the highest possible price ASAP





