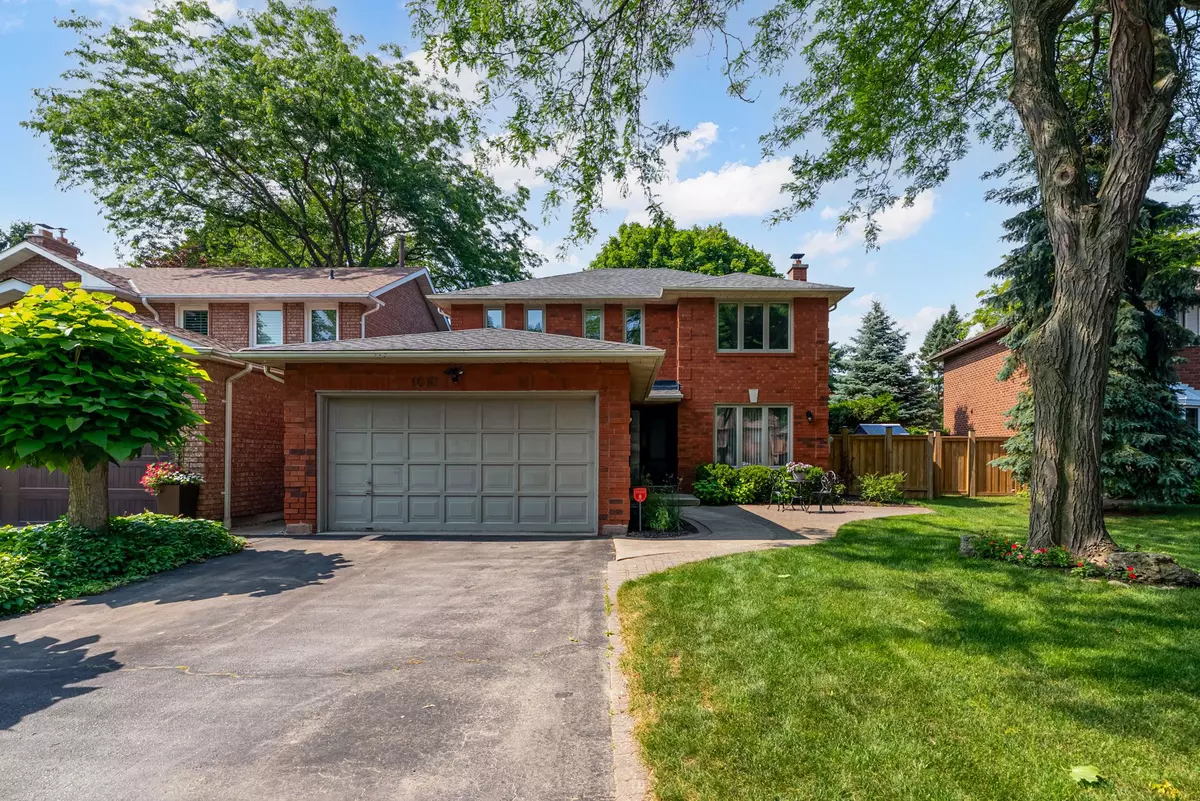$1,435,000
$1,199,888
19.6%For more information regarding the value of a property, please contact us for a free consultation.
1013 Cutler CT Mississauga, ON L5H 4C9
4 Beds
3 Baths
Key Details
Sold Price $1,435,000
Property Type Single Family Home
Sub Type Detached
Listing Status Sold
Purchase Type For Sale
Approx. Sqft 1500-2000
Subdivision Lorne Park
MLS Listing ID W12279139
Sold Date 07/28/25
Style 2-Storey
Bedrooms 4
Annual Tax Amount $8,933
Tax Year 2025
Property Sub-Type Detached
Property Description
Located on a quiet court in the prestigious Lorne Park community, this beautiful 3+1 bed,3 bath detached home offers an exceptional blend of comfort, style, and location with over 2,500 sq ft of total living space. Set on a mature, tree-lined lot, the private backyard is a true oasis featuring an inground pool, perfect for summer entertaining or peaceful relaxation just moments from Lake Ontario. Inside, the renovated kitchen boasts modern finishes and flows seamlessly across the tiled main floor into bright, open-concept living and dining areas with views of the backyard. The finished basement provides additional versatility with a spacious rec room and a fourth bedroom or dedicated home office. A double-car garage and a large driveway offer ample parking. Surrounded by top-rated schools, scenic trails, and beautiful parks, this move-in-ready home is a rare find in one of Mississauga's most sought-after neighbourhoods.
Location
Province ON
County Peel
Community Lorne Park
Area Peel
Rooms
Family Room No
Basement Full, Finished
Kitchen 1
Separate Den/Office 1
Interior
Interior Features Other
Cooling Central Air
Fireplaces Number 2
Exterior
Parking Features Private Double
Garage Spaces 2.0
Pool Inground
Roof Type Asphalt Rolled
Lot Frontage 42.96
Lot Depth 116.1
Total Parking Spaces 6
Building
Foundation Concrete
Others
Senior Community Yes
Read Less
Want to know what your home might be worth? Contact us for a FREE valuation!

Our team is ready to help you sell your home for the highest possible price ASAP





