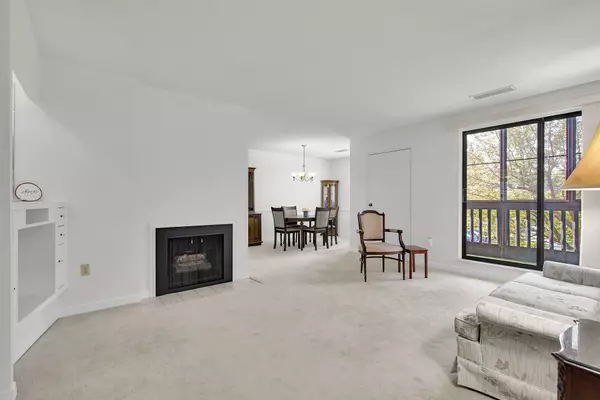$303,000
$319,000
5.0%For more information regarding the value of a property, please contact us for a free consultation.
300 Everglade CRES #213 London North, ON N6H 4P8
2 Beds
2 Baths
Key Details
Sold Price $303,000
Property Type Condo
Sub Type Condo Apartment
Listing Status Sold
Purchase Type For Sale
Approx. Sqft 1200-1399
Subdivision North P
MLS Listing ID X12262505
Sold Date 07/25/25
Style Apartment
Bedrooms 2
HOA Fees $921
Annual Tax Amount $2,715
Tax Year 2025
Property Sub-Type Condo Apartment
Property Description
Welcome to Chelsea Court in the heart of Oakridge. This meticulously maintained, 2 bedroom, 2 bathroom second floor unit offers the comfort and charm of one floor living with the convenience of condo living. Enjoy an abundance of natural light through south facing windows and relax in your private screened-in balcony with the privacy of mature trees. Inside, you'll find a generous layout freshly painted in most rooms, featuring a kitchen with ample cabinetry, counter space and fold down table for casual meals. A large living room with gas fireplace and built-in bar area, and a dining area perfect for formal entertaining.The spacious principal bedroom includes multiple closets and a 4 piece ensuite bathroom. The second bedroom is ideal for guests or a home office, located next to a 3 piece bathroom. Additional highlights include, in-suite laundry, a large in-suite storage room, underground secured parking and an extra storage locker. Plus, there is plenty of visitor parking. Set in a safe, quiet, and well-managed building, this unit is located directly across from Thames Valley Golf Course, close to Springbank Park trails and all the amenities of Hyde Park and Byron. Note: Condo fees include heat, hydro, gas, and water, making this an easy, maintenance-free lifestyle choice.
Location
Province ON
County Middlesex
Community North P
Area Middlesex
Rooms
Family Room No
Basement None
Kitchen 1
Interior
Interior Features Water Heater
Cooling Central Air
Fireplaces Number 1
Laundry Ensuite
Exterior
Exterior Feature Landscaped
Garage Spaces 1.0
Amenities Available Elevator
View City
Roof Type Asphalt Shingle
Exposure South
Total Parking Spaces 1
Balcony Enclosed
Building
Locker Owned
Others
Senior Community Yes
Pets Allowed No
Read Less
Want to know what your home might be worth? Contact us for a FREE valuation!

Our team is ready to help you sell your home for the highest possible price ASAP





