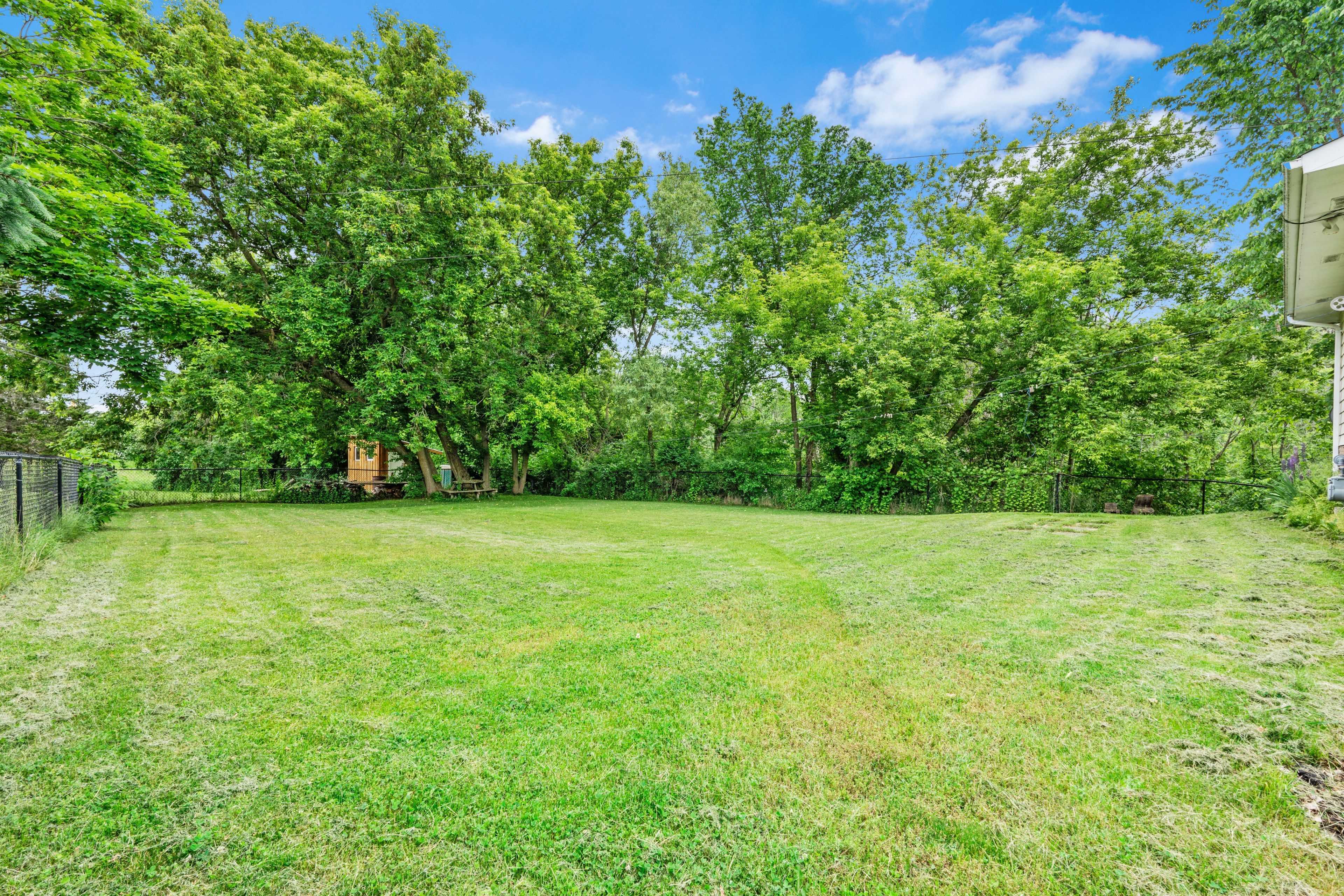$525,000
$524,900
For more information regarding the value of a property, please contact us for a free consultation.
3519 Princess ST Kingston, ON K7P 3A7
3 Beds
1 Bath
Key Details
Sold Price $525,000
Property Type Single Family Home
Sub Type Detached
Listing Status Sold
Purchase Type For Sale
Approx. Sqft 1100-1500
Subdivision 39 - North Of Taylor-Kidd Blvd
MLS Listing ID X12243829
Sold Date 07/09/25
Style Sidesplit
Bedrooms 3
Annual Tax Amount $3,280
Tax Year 2025
Property Sub-Type Detached
Property Description
Set on just over 1 acre and backing onto the beautiful Westbrook Creek, this unique Kingston home offers a rare connection to nature right in town. The large stream comes alive in the spring and creates a peaceful, private outdoor setting you'll never want to leave. This 3-bedroom side-split features an open-concept main level with a spacious kitchen and island, a bright bay window in the living room, and a walk-out from the dining area to a large deck with a pergola overlooking the water. A brick fireplace wall adds warmth and charm, and the large foyer provides a welcoming first impression. Downstairs, a cozy rec room offers additional living space, with hot water on demand and laundry tucked neatly into a closet. The fully fenced side yard is ideal for pets, and the long driveway has room for up to six vehicles with space to turn around. Surrounded by mature trees and just beside Westbrook Convenience and across from the United Church, this home gives you a true country feel without leaving the city.
Location
Province ON
County Frontenac
Community 39 - North Of Taylor-Kidd Blvd
Area Frontenac
Rooms
Family Room No
Basement Partially Finished
Kitchen 1
Interior
Interior Features Auto Garage Door Remote, On Demand Water Heater
Cooling Central Air
Fireplaces Type Wood
Exterior
Exterior Feature Deck, Privacy, Porch
Parking Features Private Double
Garage Spaces 1.0
Pool None
View Creek/Stream, Trees/Woods
Roof Type Asphalt Shingle
Lot Frontage 306.97
Lot Depth 320.0
Total Parking Spaces 5
Building
Foundation Block
Others
Senior Community Yes
Read Less
Want to know what your home might be worth? Contact us for a FREE valuation!

Our team is ready to help you sell your home for the highest possible price ASAP





