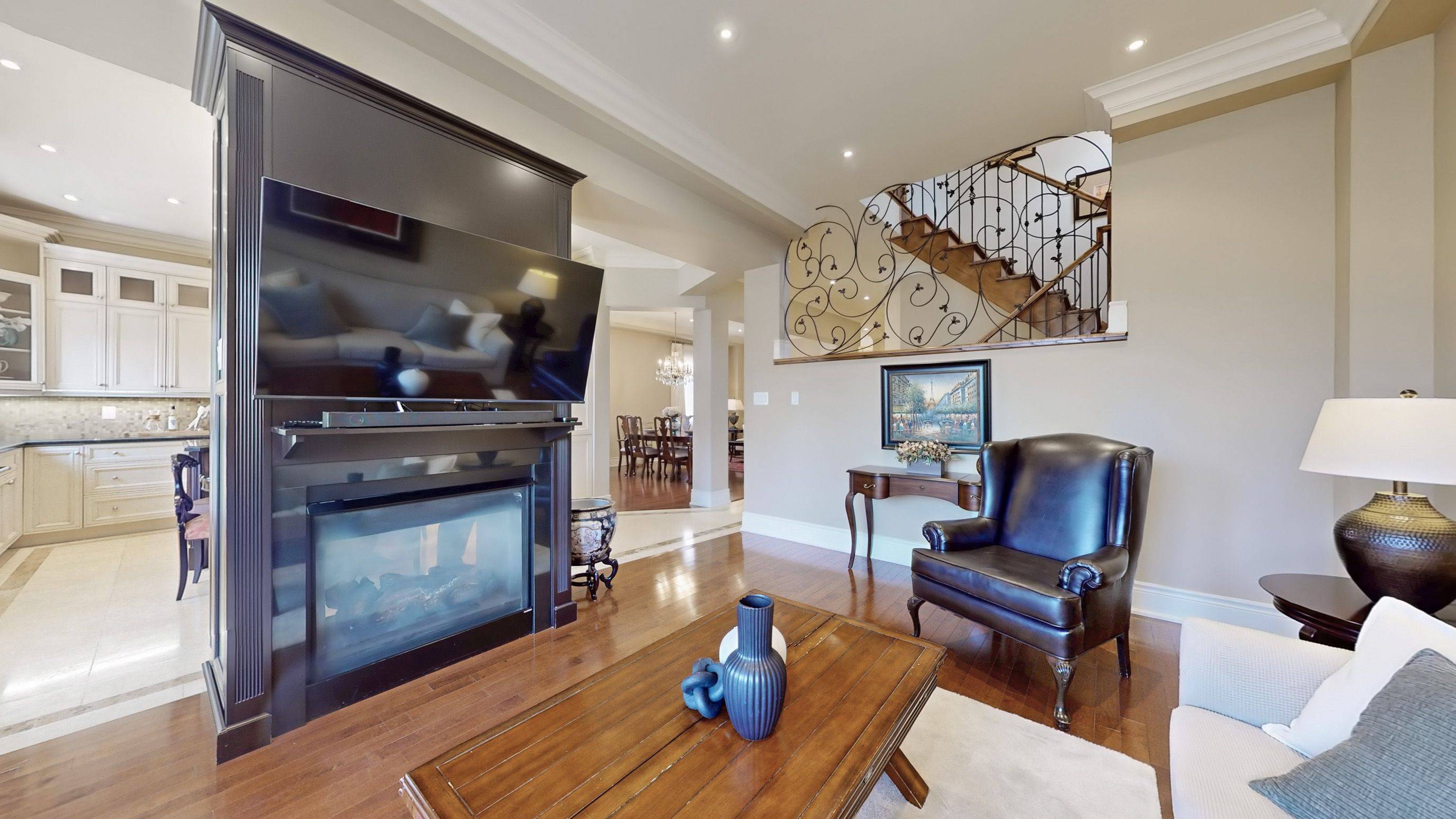$1,958,000
$1,999,000
2.1%For more information regarding the value of a property, please contact us for a free consultation.
32 Allison Ann WAY Vaughan, ON L6A 0J4
4 Beds
5 Baths
Key Details
Sold Price $1,958,000
Property Type Single Family Home
Sub Type Detached
Listing Status Sold
Purchase Type For Sale
Approx. Sqft 3000-3500
Subdivision Patterson
MLS Listing ID N12212396
Sold Date 06/26/25
Style 2-Storey
Bedrooms 4
Annual Tax Amount $8,608
Tax Year 2024
Property Sub-Type Detached
Property Description
Open House Sat- 1-4. Prestigious Upper Thornhill Estates. This beautifully, upgraded home impresses with warmth, elegance, and thoughtful design. This home offers 10' smooth ceilings main floor, Approximate 9' Basement ceiling and 8' california knockdown ceiling 2nd Floor. Main floor highlights- A neutral colour palette Pairs beautifully with warm maple hardwood floors. Custom Drapery and Shutters. Open-to-below Maple staircase with wrought iron pickets, enhanced by a custom Iron art window that adds an elegant, artistic touch to the main floor. The upgraded-designed kitchen (not from builder) features high-end finishes: 42'' built-in whirlpool fridge with cabinet inserts. 36'' bertoli gas oven with five burners. Stone backsplash, Granite counters, custom island with bench seating. Under cabinet lighting with valance, undermount sink, crown moulding and glass insert cabinetry. Double French doors lead to a multi-level deck with glass railing, ideal for entertaining or relaxing outdoors. A floor-to-ceiling gas fireplace with custom wood paneling and marble surround, adds a luxurious focal point to family room. Limestone flooring with elegant accents in the vestibule, hallway and Kitchen. Exceptional layout and comfort: 4 bedrooms with their own private ensuite washroom, offering comfort and privacy for each family member. The primary bedroom includes a spacious Walk-in-closet, and additional mirrored double closet, and a spa-like ensuite with: Double undermount sinks. marble flooring and counter. A deep soaker tub. Frameless Glass Steam Shower with full marble finish. Bidet. Walk-out unfinished basement: Approx. 9' ceilings in the basement offers a spacious feel. Large windows and double French doors and walkout access to the backyard. Rough-in for basement washroom already in place. Endless possibilities to customize the space to suite your family's needs.
Location
Province ON
County York
Community Patterson
Area York
Zoning Residential
Rooms
Family Room Yes
Basement Unfinished, Walk-Out
Kitchen 1
Interior
Interior Features Carpet Free, Central Vacuum
Cooling Central Air
Fireplaces Number 1
Fireplaces Type Family Room, Natural Gas
Exterior
Exterior Feature Deck, Porch
Parking Features Private
Garage Spaces 2.0
Pool None
Roof Type Asphalt Shingle
Lot Frontage 40.94
Lot Depth 108.27
Total Parking Spaces 6
Building
Foundation Other
Others
Senior Community Yes
Security Features Carbon Monoxide Detectors,Smoke Detector
Read Less
Want to know what your home might be worth? Contact us for a FREE valuation!

Our team is ready to help you sell your home for the highest possible price ASAP





