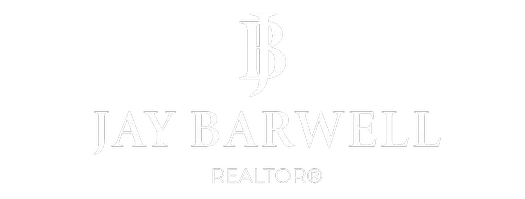REQUEST A TOUR If you would like to see this home without being there in person, select the "Virtual Tour" option and your agent will contact you to discuss available opportunities.
In-PersonVirtual Tour

$ 1,268,000
Est. payment /mo
Active
10637 Woodbine AVE Markham, ON L6C 0C7
4 Beds
4 Baths
UPDATED:
Key Details
Property Type Townhouse
Sub Type Att/Row/Townhouse
Listing Status Active
Purchase Type For Sale
Approx. Sqft 2000-2500
Subdivision Cathedraltown
MLS Listing ID N12533784
Style 2-Storey
Bedrooms 4
Annual Tax Amount $5,755
Tax Year 2025
Property Sub-Type Att/Row/Townhouse
Property Description
Welcome to this highly sought-after Andrin-built freehold townhome, offering over 2,000 sq. ft. of above-grade living space. The sun-filled, Main floor features 9' ceilings, hardwood flooring, and California shutters. The stunning kitchen features full-height dark maple cabinets, a high quality and large granite countertop, double sink, huge pantry, and premium Capital stainless steel gas stove. The oak staircase with metal railings adds elegance throughout. The living room is spacious and bright, featuring multiple windows that allow plenty of natural light to fill the space. The primary bedroom offers a spacious walk-in closet with custom organizer and a luxurious 5-piece ensuite. Spacious renovated basement with guest bedroom and direct garage access with auto door opener. It's conveniently located in the prestigious, high-demand Cathedral town community in Markham (Woodbine & Elgin Mills), bordering Richmond Hill and Hwy 404. close to major top-rated schools, parks, tennis courts, and all essential amenities, this home combines comfort, style, and convenience in one perfect package.
Location
Province ON
County York
Community Cathedraltown
Area York
Rooms
Family Room Yes
Basement Finished
Kitchen 1
Separate Den/Office 1
Interior
Interior Features Auto Garage Door Remote, Carpet Free, Water Heater
Cooling Central Air
Fireplace Yes
Heat Source Gas
Exterior
Parking Features Private
Garage Spaces 1.0
Pool None
Roof Type Shingles
Lot Frontage 20.03
Lot Depth 114.31
Total Parking Spaces 3
Building
Foundation Concrete
Others
ParcelsYN No
Virtual Tour https://my.matterport.com/show/?m=ahGLxWkcYwS
Listed by Century 21 New Concept Simple Realty






