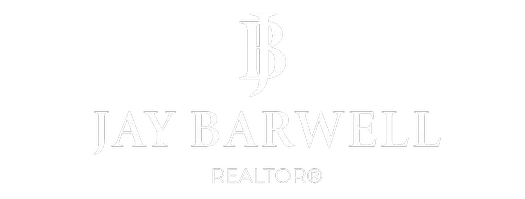REQUEST A TOUR If you would like to see this home without being there in person, select the "Virtual Tour" option and your agent will contact you to discuss available opportunities.
In-PersonVirtual Tour

$ 1,599,000
Est. payment /mo
Active
48 Russfax DR Toronto C07, ON M2R 3B1
4 Beds
4 Baths
UPDATED:
Key Details
Property Type Single Family Home
Sub Type Detached
Listing Status Active
Purchase Type For Sale
Approx. Sqft 2500-3000
Subdivision Westminster-Branson
MLS Listing ID C12530514
Style Sidesplit
Bedrooms 4
Annual Tax Amount $6,877
Tax Year 2025
Property Sub-Type Detached
Property Description
Welcome to 48 Russfax Drive. Beautifully maintained side-split on a generous 50 x 120 ft lot in one of North York's warmest, most welcoming neighbourhoods. This cherished family home has been lovingly cared for and now awaits its next chapter with a family ready to create their own memories and add their personal touches. This classic side-split design offers abundant space for growing families, featuring 4 bedrooms above ground - including a unique bonus bedroom tucked off the family room, perfect for a home office or creative studio. Step inside to discover gleaming hardwood floors that flow throughout the main living spaces and a spacious eat-in kitchen. The heart of this home is the generous combined living and dining room, an ideal backdrop for lively dinner parties. The inviting family room seamlessly extends your living space outdoors with a walkout to your own private backyard sanctuary, where mature trees provide natural shade and peaceful greenery. An added bonus: the separate rear walk-up entrance to the basement offers wonderful flexibility for multi-generational living, a home business, or simply convenient access.
Location
Province ON
County Toronto
Community Westminster-Branson
Area Toronto
Rooms
Family Room Yes
Basement Walk-Up, Separate Entrance
Kitchen 1
Interior
Interior Features None
Cooling Central Air
Fireplace No
Heat Source Gas
Exterior
Garage Spaces 2.0
Pool None
Roof Type Asphalt Rolled
Lot Frontage 50.0
Lot Depth 120.09
Total Parking Spaces 4
Building
Building Age 51-99
Foundation Unknown
Others
ParcelsYN No
Virtual Tour https://my.matterport.com/show/?m=QC4xgeNK5G2
Listed by RE/MAX DASH REALTY






