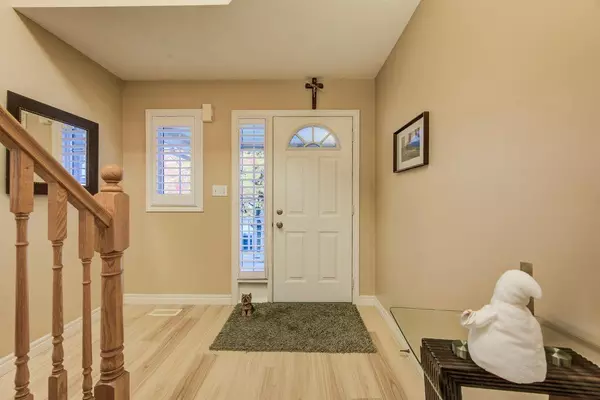
678 Interlaken DR Waterloo, ON N2T 2Y5
3 Beds
4 Baths
UPDATED:
Key Details
Property Type Single Family Home
Sub Type Detached
Listing Status Active
Purchase Type For Sale
Approx. Sqft 1500-2000
MLS Listing ID X12508728
Style 2-Storey
Bedrooms 3
Annual Tax Amount $5,507
Tax Year 2025
Property Sub-Type Detached
Property Description
Location
Province ON
County Waterloo
Area Waterloo
Zoning FR
Rooms
Basement Full, Finished
Kitchen 1
Interior
Interior Features Auto Garage Door Remote, Central Vacuum, ERV/HRV, Sump Pump, Water Heater
Cooling Central Air
Inclusions Central Vac, Dishwasher, Dryer, Garage Door Opener, Refrigerator, Stove, Washer, Window Coverings, TV Mounts, central vac attachments
Exterior
Exterior Feature Deck, Landscaped, Porch
Parking Features Attached
Garage Spaces 2.0
Pool None
Roof Type Asphalt Shingle
Total Parking Spaces 4
Building
Building Age 16-30
Foundation Poured Concrete






