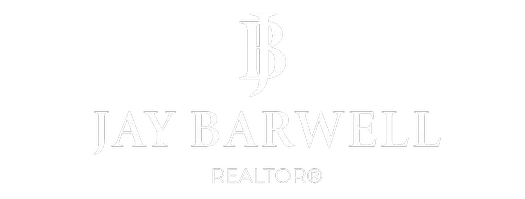REQUEST A TOUR If you would like to see this home without being there in person, select the "Virtual Tour" option and your agent will contact you to discuss available opportunities.
In-PersonVirtual Tour

$ 2,300
Active
144 Bond ST Champlain, ON K0B 1R0
3 Beds
2 Baths
UPDATED:
Key Details
Property Type Single Family Home
Sub Type Detached
Listing Status Active
Purchase Type For Rent
Approx. Sqft 1100-1500
Subdivision 613 - Vankleek Hill
MLS Listing ID X12464240
Style Bungalow
Bedrooms 3
Property Sub-Type Detached
Property Description
LOCATION, LOCATION, LOCATION! This 3 bedroom Bungalow, in the heart of Vankleek Hill, walking distance to curling club, shops, schools (St. Gregoire, VCI), restaurants, parks, library, community center and arena. on the main floor you will find a large living room complete with hardwood floors and a large window to let in all the light. A large eat in kitchen, complete with fridge, stove and portable dishwasher. 3 generous sized bedrooms and a full family bathroom. In the basement, you have a family room or kids play room, an office, large (unfinished) utility room including washer and dryer and a second full bathroom with shower. Outside, a partially fenced yard for privacy, a carport and attached storage shed. Tenant requirements; credit check, references. Water included in monthly rent, tenant is responsible for Heat and Hydro. Non- smoking, no pets.
Location
Province ON
County Prescott And Russell
Community 613 - Vankleek Hill
Area Prescott And Russell
Rooms
Family Room Yes
Basement Partially Finished, Full
Kitchen 1
Interior
Interior Features None
Cooling Central Air
Fireplace No
Heat Source Gas
Exterior
Garage Spaces 1.0
Pool None
Roof Type Asphalt Shingle
Lot Frontage 58.0
Lot Depth 115.15
Total Parking Spaces 3
Building
Foundation Concrete
Others
ParcelsYN Yes
Listed by EXIT REALTY MATRIX






