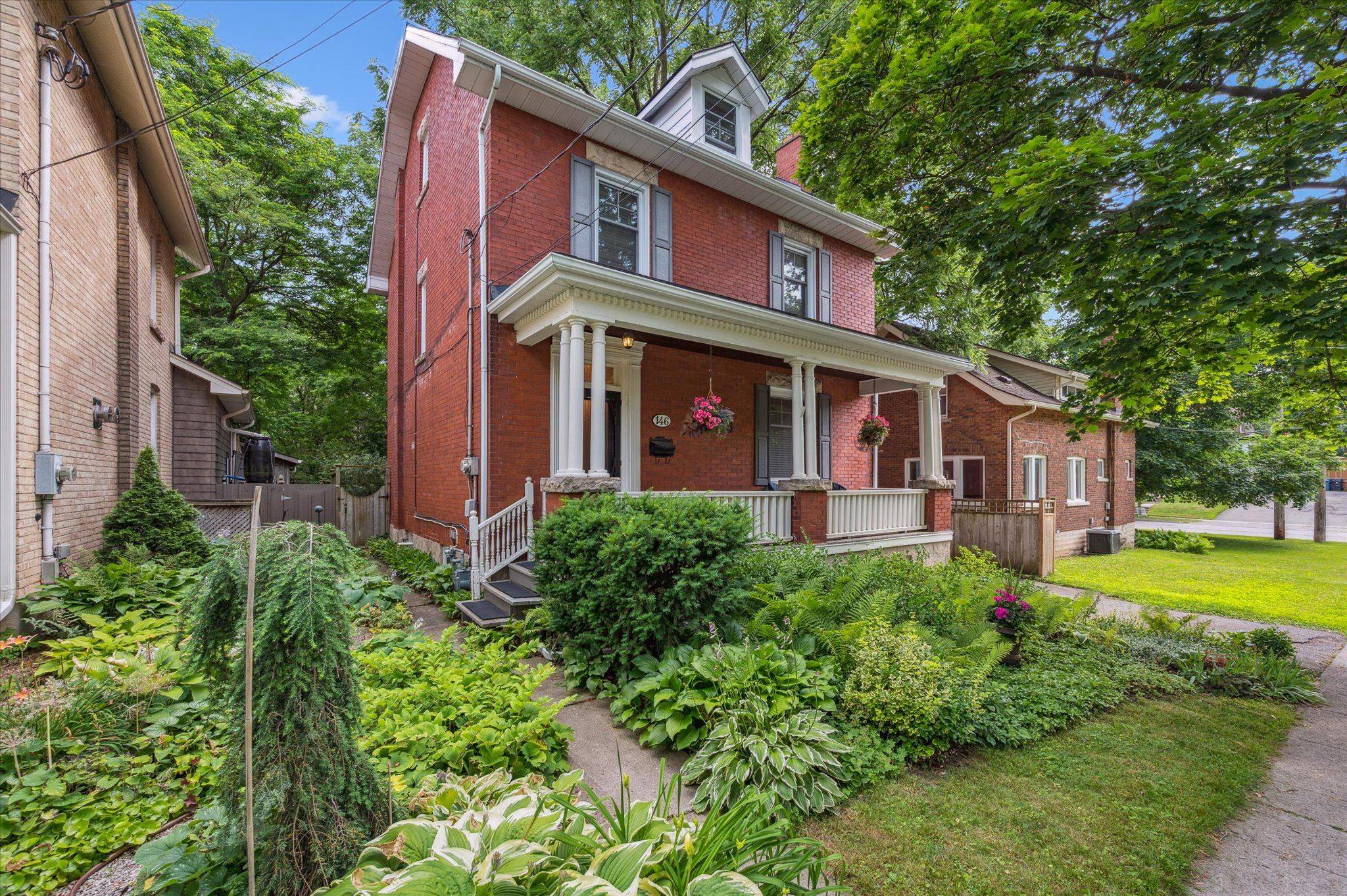146 Cork ST W Guelph, ON N1H 2X5
4 Beds
2 Baths
UPDATED:
Key Details
Property Type Single Family Home
Sub Type Detached
Listing Status Active
Purchase Type For Sale
Approx. Sqft 2000-2500
Subdivision Downtown
MLS Listing ID X12282792
Style 3-Storey
Bedrooms 4
Annual Tax Amount $6,792
Tax Year 2024
Property Sub-Type Detached
Property Description
Location
Province ON
County Wellington
Community Downtown
Area Wellington
Rooms
Family Room Yes
Basement Full, Unfinished
Kitchen 1
Interior
Interior Features Water Heater, Water Meter, Water Softener, Workbench
Cooling Central Air
Fireplaces Type Wood
Fireplace Yes
Heat Source Gas
Exterior
Parking Features Private
Pool None
Roof Type Asphalt Shingle,Flat
Lot Frontage 46.0
Lot Depth 107.25
Total Parking Spaces 3
Building
Unit Features Hospital,Library,Place Of Worship,Public Transit,School
Foundation Stone
Others
Security Features Carbon Monoxide Detectors,Smoke Detector
Virtual Tour https://media.visualadvantage.ca/146-Cork-St-W/idx





