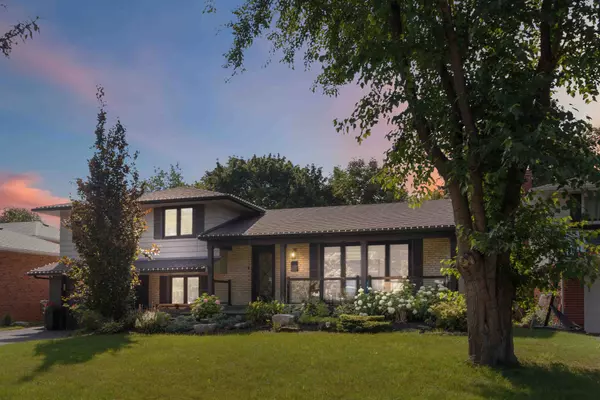REQUEST A TOUR If you would like to see this home without being there in person, select the "Virtual Tour" option and your advisor will contact you to discuss available opportunities.
In-PersonVirtual Tour
$ 1,599,900
Est. payment /mo
Active
250 Daphne AVE Mississauga, ON L5A 1M6
3 Beds
3 Baths
UPDATED:
Key Details
Property Type Single Family Home
Sub Type Detached
Listing Status Active
Purchase Type For Sale
Approx. Sqft 1500-2000
Subdivision Cooksville
MLS Listing ID W12282449
Style Sidesplit 3
Bedrooms 3
Annual Tax Amount $6,109
Tax Year 2024
Property Sub-Type Detached
Property Description
Great Family Neighbourhood, Incredible Mature Lot, Southern Exposure W/Inground Salt Water Pool. 3 Bed, 3 Bath, 3-Level Sidesplit. This Home Has Great Curb Appeal, All Carpets Removed To Expose Hardwood Floors. Wood-Burning Fireplace In Living Room, W/Large Picture Window. Walk-Out To Deck/Backyard From Kitchen And Family Room.
Location
Province ON
County Peel
Community Cooksville
Area Peel
Rooms
Family Room Yes
Basement Crawl Space, Finished
Kitchen 1
Interior
Interior Features Other, Carpet Free
Cooling Central Air
Fireplaces Type Living Room
Fireplace Yes
Heat Source Gas
Exterior
Garage Spaces 1.0
Pool Outdoor
Roof Type Asphalt Shingle
Lot Frontage 61.0
Lot Depth 133.16
Total Parking Spaces 5
Building
Foundation Concrete
Others
Virtual Tour https://tours.snaphouss.com/250daphneavenuemississaugaonl5a1m6?b=0
Listed by RE/MAX MILLENNIUM REAL ESTATE





