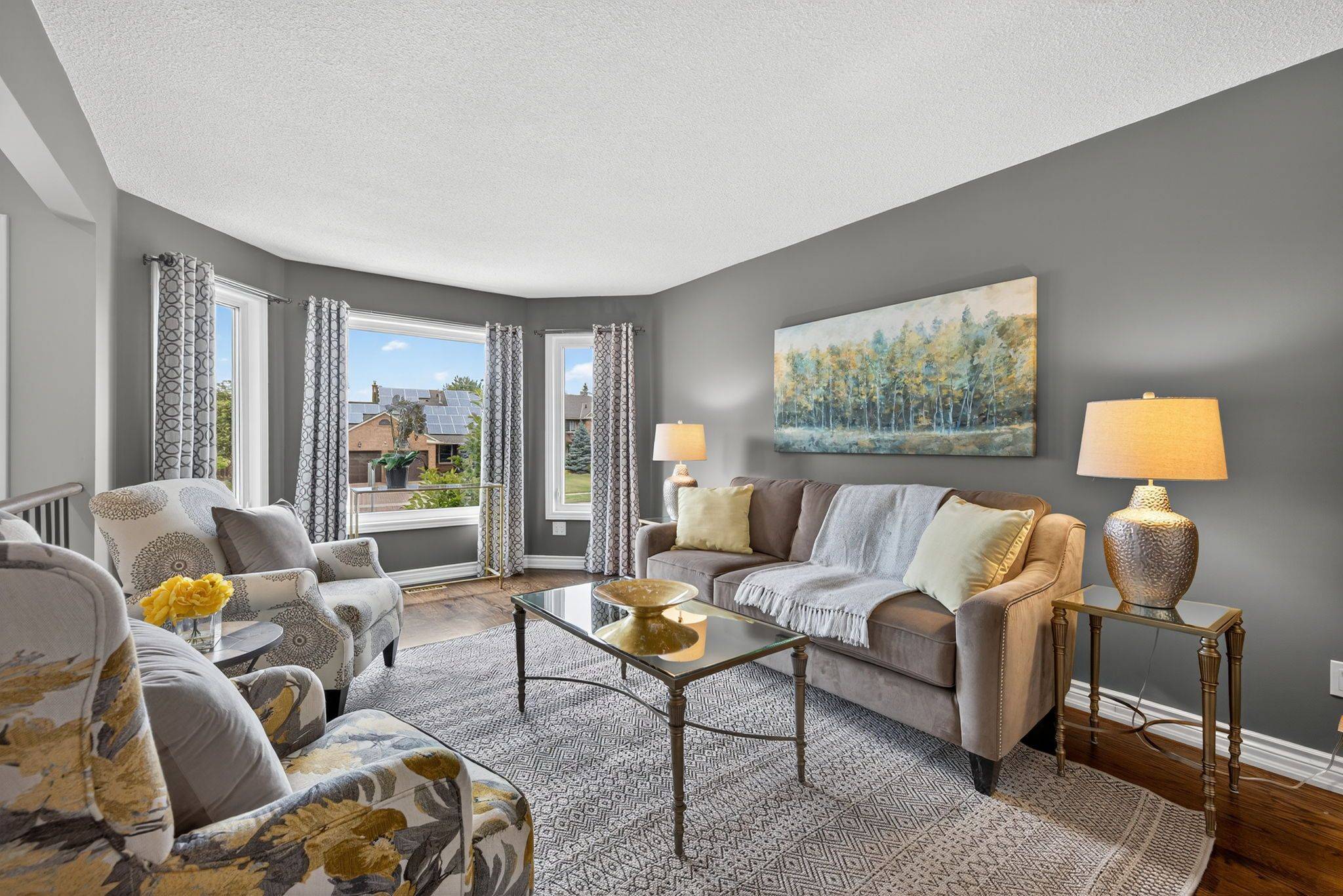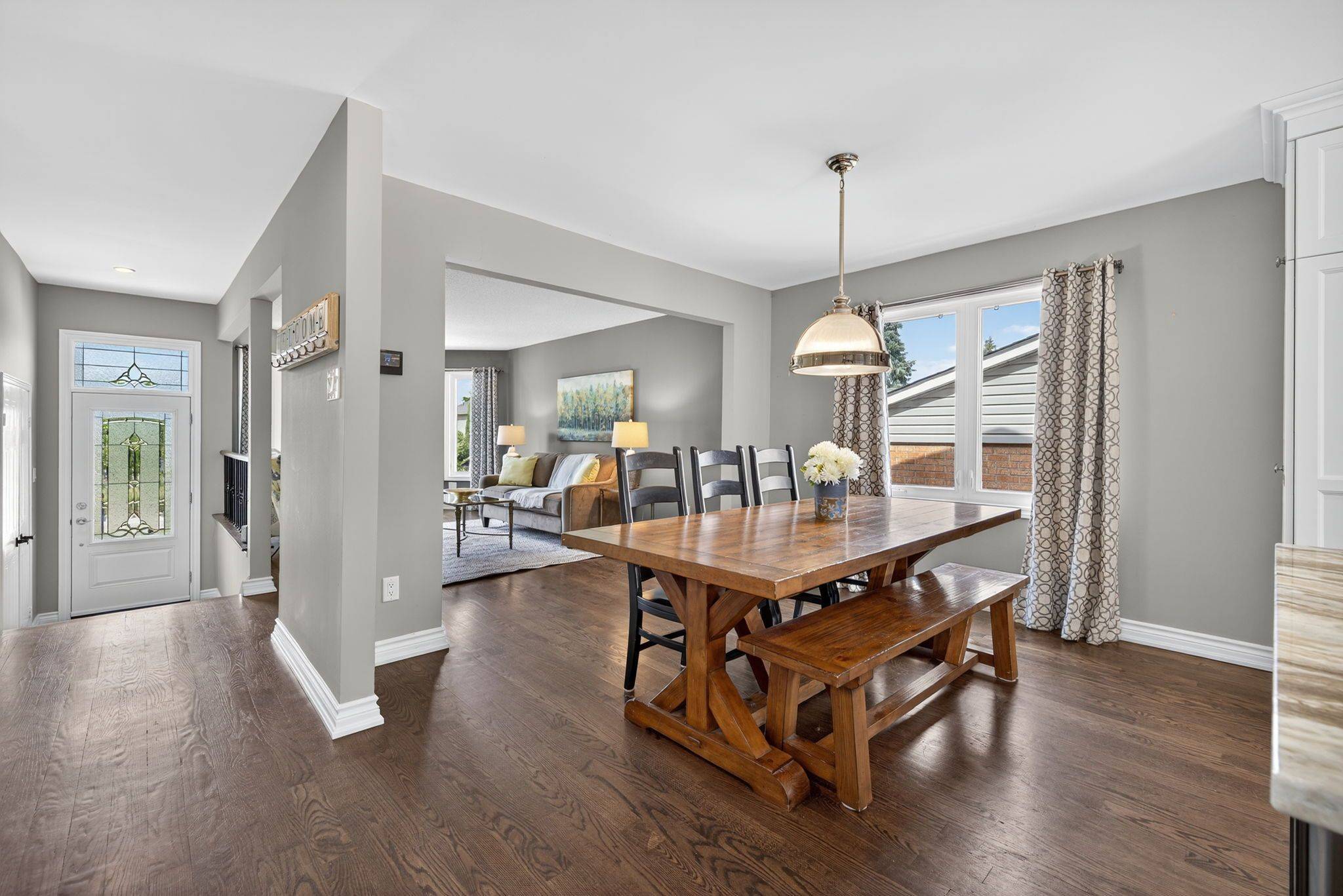216 Crossland Gate Newmarket, ON L3X 1A9
3 Beds
3 Baths
UPDATED:
Key Details
Property Type Single Family Home
Sub Type Detached
Listing Status Active
Purchase Type For Sale
Approx. Sqft 1500-2000
Subdivision Glenway Estates
MLS Listing ID N12278544
Style Sidesplit 4
Bedrooms 3
Annual Tax Amount $5,536
Tax Year 2024
Property Sub-Type Detached
Property Description
Location
Province ON
County York
Community Glenway Estates
Area York
Rooms
Family Room Yes
Basement Finished
Kitchen 1
Interior
Interior Features Other
Cooling Central Air
Fireplaces Type Wood
Fireplace Yes
Heat Source Gas
Exterior
Parking Features Private Double
Garage Spaces 2.0
Pool Inground
Roof Type Asphalt Shingle
Lot Frontage 47.56
Lot Depth 144.51
Total Parking Spaces 4
Building
Foundation Concrete
Others
Virtual Tour https://listings.wylieford.com/sites/216-crossland-gate-newmarket-on-l3x-1a9-17606820/branded





