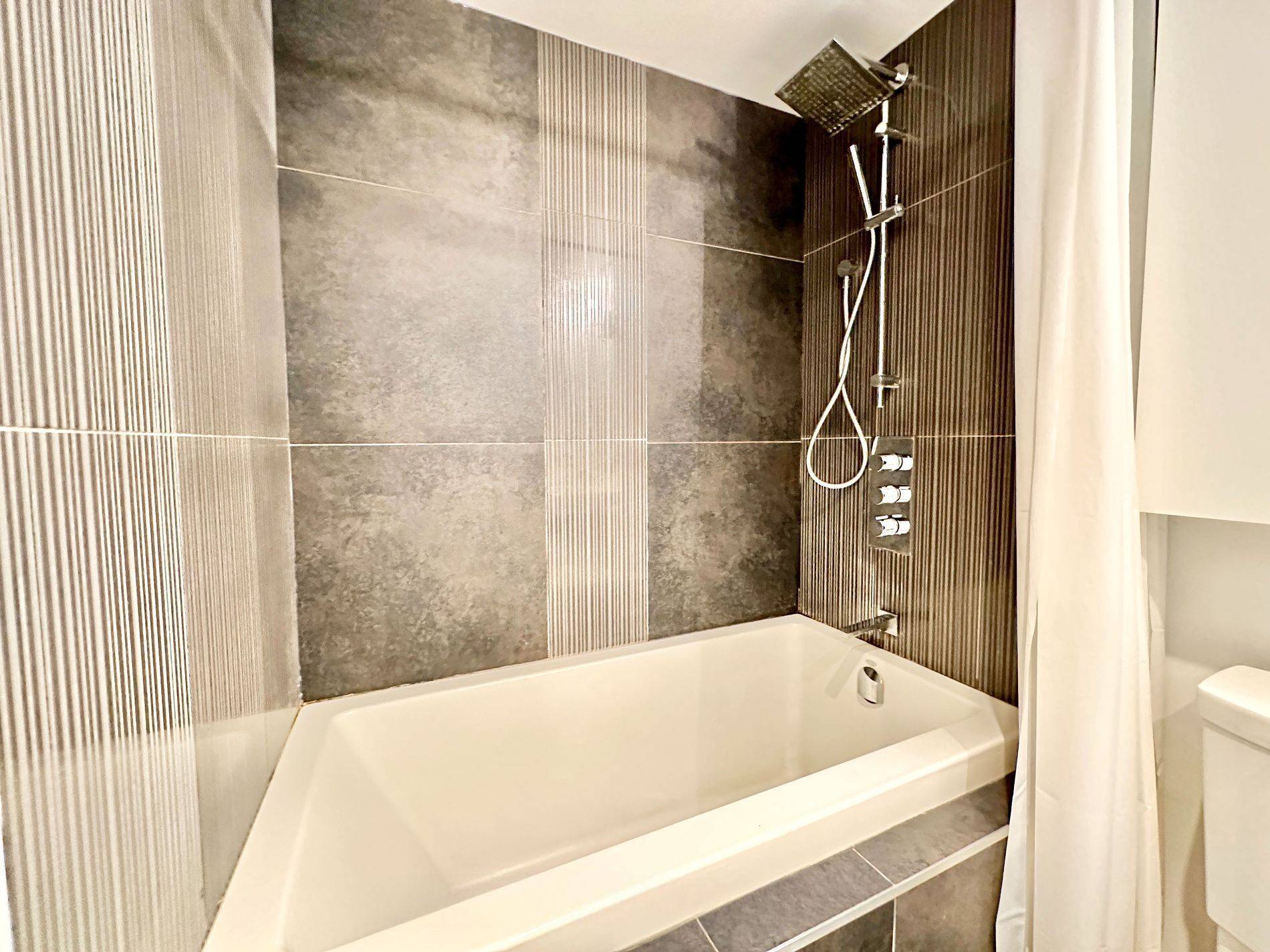REQUEST A TOUR If you would like to see this home without being there in person, select the "Virtual Tour" option and your agent will contact you to discuss available opportunities.
In-PersonVirtual Tour
$ 2,000
New
5 St. Joseph ST #325 Toronto C01, ON M4Y 1Z3
1 Bath
UPDATED:
Key Details
Property Type Condo
Sub Type Condo Apartment
Listing Status Active
Purchase Type For Rent
Approx. Sqft 0-499
Subdivision Bay Street Corridor
MLS Listing ID C12276745
Style Bachelor/Studio
Building Age 6-10
Property Sub-Type Condo Apartment
Property Description
Stylish and modern studio in a prime downtown location, perfect for living, working from home, or studying. Enjoy a stunning view of Yonge St! This unit features a contemporary open-concept design, high-end integrated appliances, and stone countertops. Resort-like amenities include a rooftop deck, 24-hour concierge, lounge, games room, fitness center, meeting room, party rooms, guest suites, and more. Experience the convenience of city living with easy access to walking, cycling, or TTC. Just steps away from two subway lines (Wellesley Station & Museum Station), U of T, TMU, Queen's Park, Eaton Centre, Yorkville, dog park, fine dining, various shops and restaurants, and so much more. Move into this furnished unit and enjoy!
Location
Province ON
County Toronto
Community Bay Street Corridor
Area Toronto
Rooms
Family Room No
Basement None
Kitchen 1
Interior
Interior Features Built-In Oven
Cooling Central Air
Laundry In-Suite Laundry
Exterior
Amenities Available Gym, Exercise Room, Party Room/Meeting Room, Recreation Room
Exposure East
Balcony None
Building
Locker None
Others
Senior Community Yes
Pets Allowed Restricted
Listed by KING BLUE REALTY INC.

