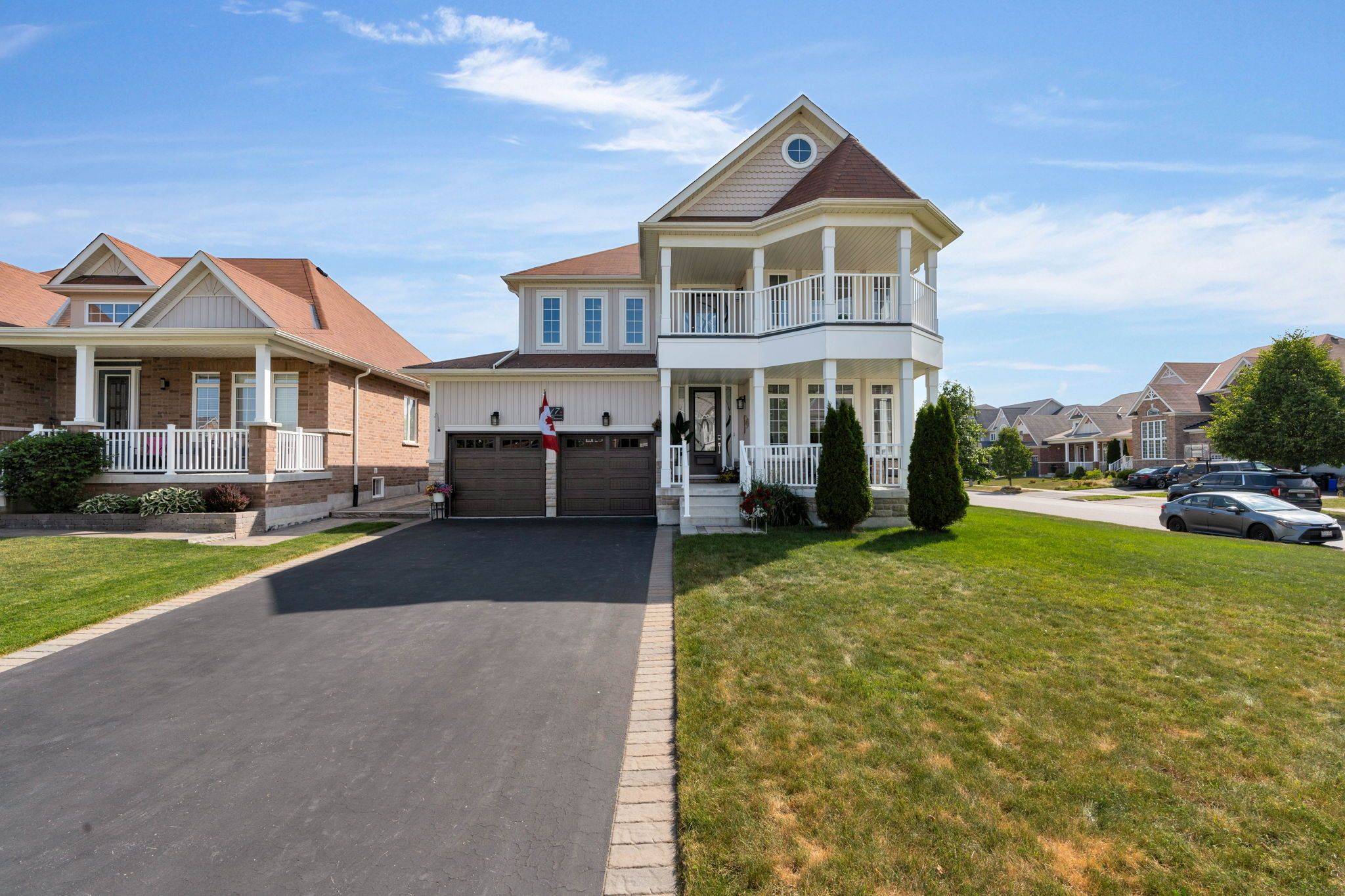117 Mount CRES Essa, ON L3W 0N2
4 Beds
4 Baths
UPDATED:
Key Details
Property Type Single Family Home
Sub Type Detached
Listing Status Active
Purchase Type For Sale
Approx. Sqft 2500-3000
Subdivision Angus
MLS Listing ID N12246208
Style 2-Storey
Bedrooms 4
Building Age 6-15
Annual Tax Amount $3,744
Tax Year 2024
Property Sub-Type Detached
Property Description
Location
Province ON
County Simcoe
Community Angus
Area Simcoe
Rooms
Basement Finished
Kitchen 1
Interior
Interior Features Sump Pump
Cooling Central Air
Inclusions Fridge, Stove, Dishwasher, Microwave, Washer and Dryer (2024), Pool and Equipment (2019), Garage Door openers (2025), Window blinds, Pergola, Central vacc (as-is), Wooden Shelves in garage
Exterior
Exterior Feature Deck, Lawn Sprinkler System
Parking Features Attached
Garage Spaces 2.0
Pool Above Ground
Roof Type Asphalt Shingle
Total Parking Spaces 6
Building
Foundation Poured Concrete
Others
ParcelsYN No
Virtual Tour https://roadrunner.aryeo.com/sites/117-mt-crescent-angus-on-l3w-0n2-17256547/branded





