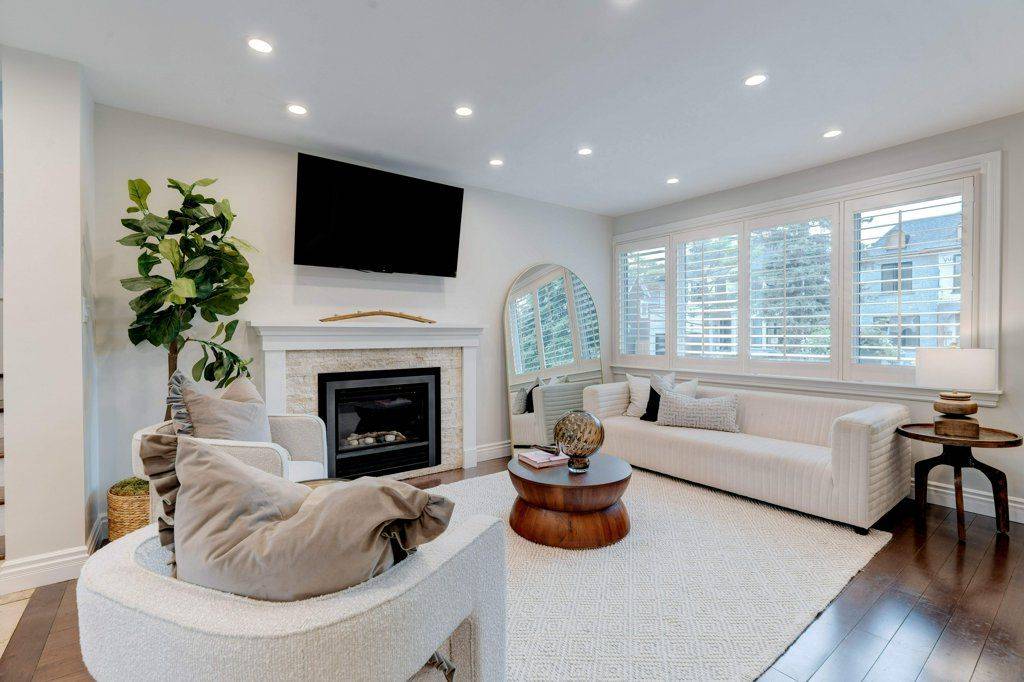282 PINE COVE RD Burlington, ON L7N 1W2
5 Beds
2 Baths
OPEN HOUSE
Sun Jul 06, 2:00pm - 4:00pm
UPDATED:
Key Details
Property Type Single Family Home
Sub Type Detached
Listing Status Active
Purchase Type For Sale
Approx. Sqft 1500-2000
Subdivision Roseland
MLS Listing ID W12202223
Style 2-Storey
Bedrooms 5
Building Age 51-99
Annual Tax Amount $7,325
Tax Year 2025
Property Sub-Type Detached
Property Description
Location
Province ON
County Halton
Community Roseland
Area Halton
Zoning R3.1
Rooms
Basement Full, Finished
Kitchen 1
Interior
Interior Features Built-In Oven, Central Vacuum, Countertop Range, Sump Pump
Cooling Central Air
Fireplaces Number 1
Fireplaces Type Living Room
Inclusions Fridge, B-I double wall oven, counter top gas range, range hood, dishwasher, washer & dryer, window coverings, ELFs
Exterior
Exterior Feature Deck, Landscaped, Porch
Parking Features Attached
Garage Spaces 1.0
Pool Inground
Roof Type Asphalt Shingle
Total Parking Spaces 7
Building
Foundation Concrete Block
Others
Virtual Tour https://unbranded.youriguide.com/282_pine_cove_rd_burlington_on/





